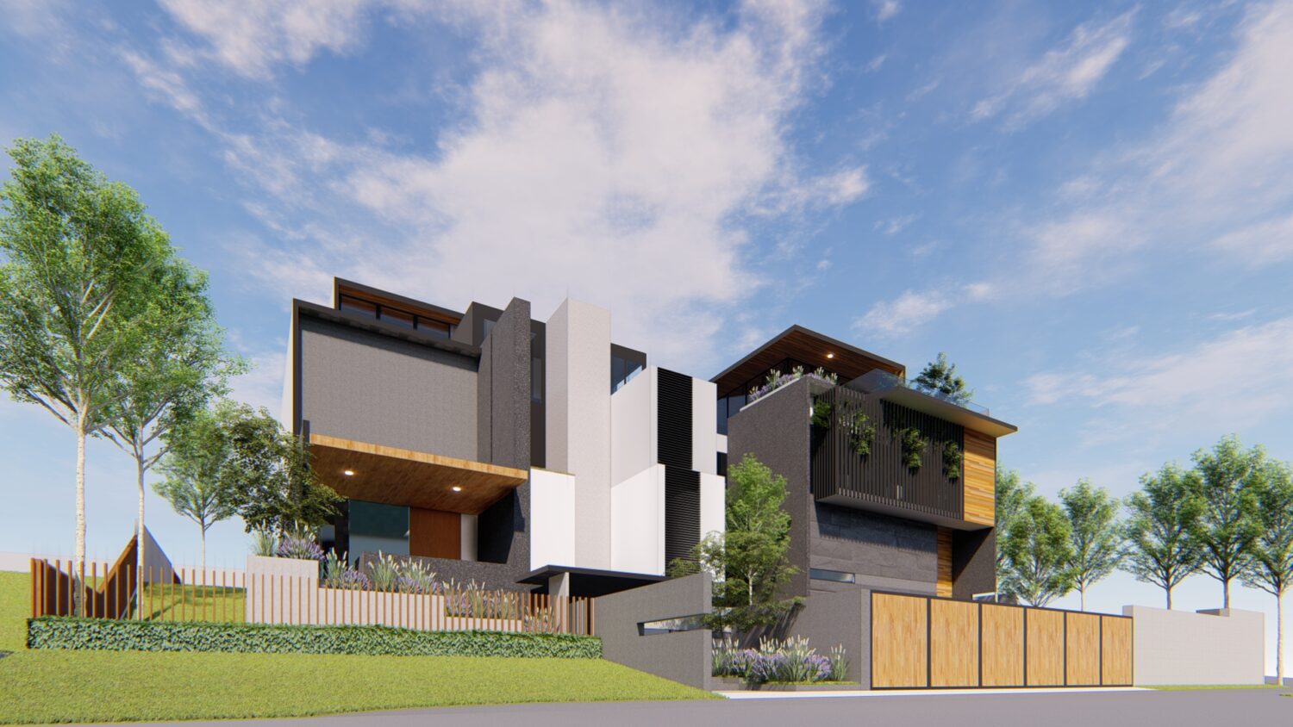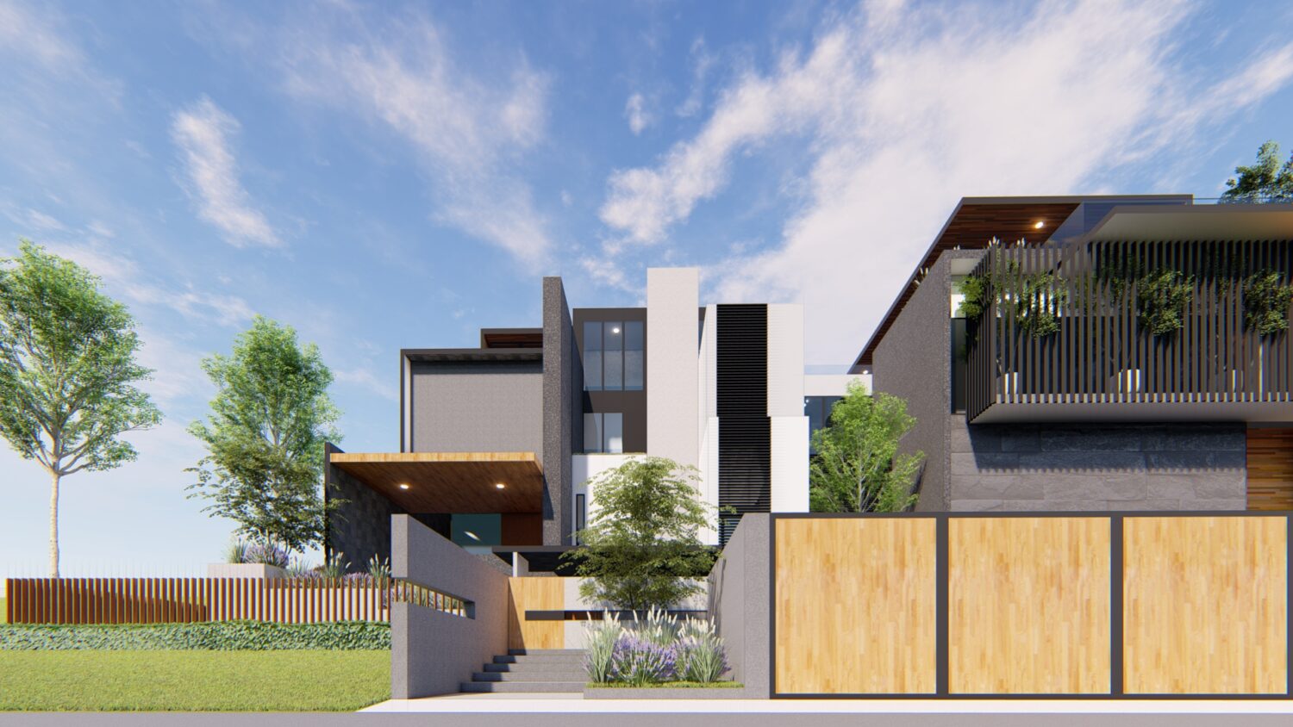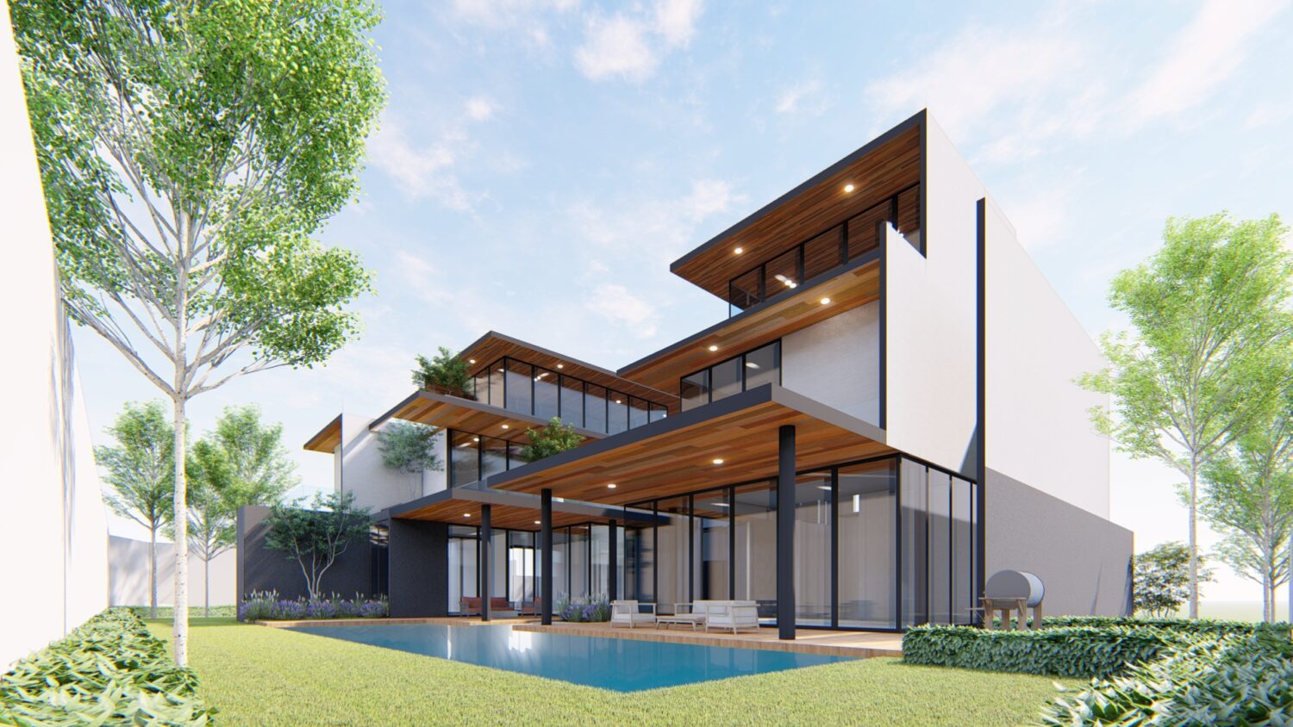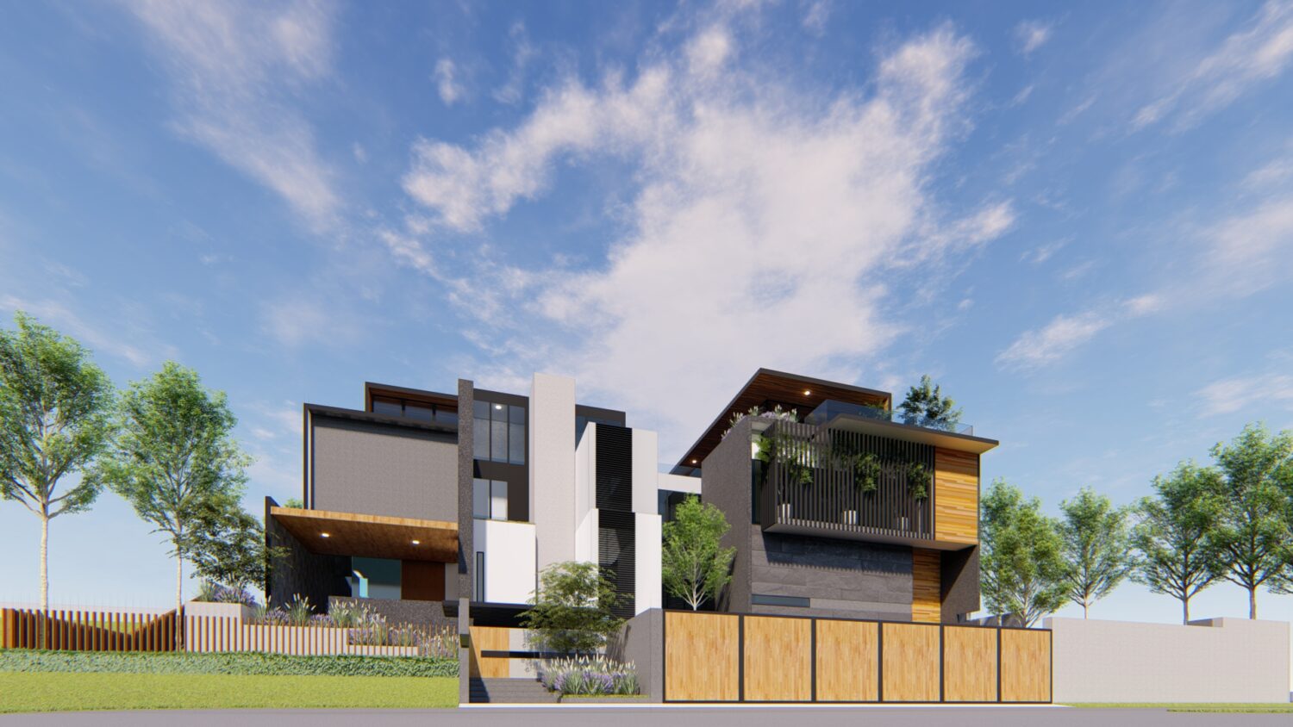Location: Taman Impian Emas, Skudai, Johor
Status: 2021 – current
Client: Undisclosed
Set across three levels and one basement, the house is designed with 2 main form intertwines with one another. Natural lighting and ventilation were injected by punching a courtyard in between which also serves as a separator and highlight in the house. The facade is designed to create multi layers as a feature to the house through using different materials. The entrance is uniquely set off from the fencing to give a sense of welcoming which accompanied by landscape design.








